Open-concept living: designing multifunctional spaces
In recent years, the idea of open-concept living has captivated homeowners and designers alike. As we embrace a lifestyle that thrives on community, communication, and collaboration, our homes should reflect these values. The open-concept design offers a refreshing approach where boundaries dissolve, fostering an environment that is as much about living as it is about connecting. By skillfully orchestrating space, light, and functionality, we’ve seen how this design philosophy transforms traditional spaces into harmonious multifunctional areas. Let’s delve into the essentials of creating an open-concept living area that is both stylish and practical.
Creating Flow: A Seamless Transition Between Spaces
The essence of open-concept living lies in its ability to create a flow that connects different areas while maintaining their individual identities. When designing such a space, it’s crucial to understand how each room interacts with the other, ensuring a seamless transition. This approach not only amplifies the visual appeal but also enhances the functionality of your home.
1. Define Your Areas: One of the initial steps in designing an open space is to clearly define each area without walls. Using different flooring, rugs, or even ceiling treatments can subtly demarcate spaces such as the living room, dining area, and kitchen. Additionally, strategic placement of furniture can help in creating distinct zones.
2. Harmonize with Color: Colors play a pivotal role in open-concept spaces. By using a consistent color palette throughout, we ensure a cohesive look that binds the rooms together. However, introducing accent colors can offer depth and interest, drawing attention to specific areas.
3. Ensure Functional Layout: Each space should serve a clear purpose without obstructing the flow. For example, the kitchen should easily connect to the dining area for seamless service, while the living room should offer ample seating to encourage conversation. Consider using multi-functional furniture to maximize utility without sacrificing style.
Lighting: The Soul of Open Spaces
In open-concept living, lighting is more than just a necessity; it’s an art form that shapes the mood, highlights design elements, and enhances the overall ambiance. The right lighting strategy can make a space feel expansive, inviting, and vibrant.
1. Layered Lighting Techniques: Utilizing a combination of ambient, task, and accent lighting ensures every corner of the open space is well-lit. While ambient lighting, like recessed lights or chandeliers, provides general illumination, task lighting focuses on specific tasks—a reading lamp in the living area or under-cabinet lights in the kitchen, for example.
2. Natural Light Embrace: Maximizing natural light is a fundamental element of open-concept design. Large windows, skylights, and glass doors not only enhance the room’s brightness but also blur the boundary between the indoors and outdoors, creating an airy and fresh environment.
3. Highlighting Design Elements: Use accent lighting to draw attention to specific features like artwork, architectural details, or unique furniture pieces. This can add layers of depth and interest to the open space, ensuring it feels curated and well-thought-out.
By thoughtfully combining these lighting techniques, we can transform the open-concept area into a dynamic and engaging living environment.
Furniture: The Functional Aesthetic
Choosing the right furniture for an open-concept space can be an exciting yet daunting task. With no walls to delineate boundaries, furniture takes on the role of defining and organizing the living areas. Here’s how we can use furniture to elevate both the function and aesthetic of our open-concept homes.
1. Versatile and Multi-functional Pieces: In an open space, furniture that serves multiple purposes can be a game-changer. Consider pieces like extendable dining tables, modular sofas, or storage ottomans that offer flexibility and adaptability.
2. Creating Visual Anchors: Furniture can act as a visual anchor that defines spaces without isolating them. A well-placed sofa can differentiate the living area from the dining space, while a kitchen island can serve as a boundary between the cooking and dining zones.
3. Cohesive Style and Scale: Maintaining a cohesive design language is essential in open-concept areas. Choose furniture that complements the overall aesthetic, with a consistent style and proportionate scale to avoid visual clutter. Natural materials and textured fabrics can add warmth and character.
By selecting furniture with purpose and intention, we can enrich the open concept’s flexibility while ensuring each space maintains its distinct charm.
Innovative Storage Solutions for Open Layouts
An open-concept area thrives on its uncluttered appearance, but this doesn’t mean we have to sacrifice storage. In fact, smart storage solutions are crucial to maintaining an organized and functional space. Here’s how we can cleverly incorporate storage solutions into an open-concept design.
1. Integrated and Hidden Storage: Incorporate storage solutions that blend seamlessly into the existing design. Built-in shelving, cabinets, and benches provide ample storage without disrupting the aesthetic of the open space. Hidden storage compartments, like under-sofa drawers or concealed kitchen cabinets, help keep clutter at bay.
2. Vertical Storage Options: Utilize vertical space to keep surfaces clear. Tall shelving units or wall-mounted racks can house everything from books to decorative items, freeing up floor space for other activities. This adds an interesting visual element while ensuring everything has its place.
3. Multi-functional Storage Furniture: Consider furniture pieces that double as storage solutions. Coffee tables, ottomans, or even beds with built-in storage can offer additional space without compromising on style or function.
By adopting innovative storage strategies, we can enjoy the benefits of open-concept living without facing the challenges of clutter and disorganization.
Designing an open-concept living space is more than just removing walls; it’s about creating a harmonious environment that blends function and beauty. With careful consideration of flow, lighting, furniture, and storage, we’ve seen how these multifaceted spaces can enhance our daily lives. The open-concept design invites us to rethink our spaces, encouraging us to embrace a lifestyle that values both individual expression and communal interaction. As we continue to adapt our homes to meet modern needs, the art of open-concept living stands as a testament to innovation, creativity, and connectivity.
FAQ
What is an open-concept living space?
An open-concept living space refers to a design layout where multiple functional areas within a home are combined into a single, expansive area without the use of walls or other physical barriers. This design approach aims to create a more spacious and fluid environment, enhancing connectivity between different parts of the home.
How can I create defined zones in an open-concept space without using walls?
You can establish clearly defined zones in an open-concept layout by using furniture placement, area rugs, and lighting to visually separate spaces. Shelving units, screens, or curtains can also serve as dividers without completely closing off areas. Utilizing different color schemes or flooring materials for each zone can further enhance the sense of division.
What are some benefits of opting for an open-concept design?
The advantages of an open-concept design include enhanced natural light distribution, improved social interaction, and a greater sense of space. This design style can make smaller homes feel larger and is conducive to modern living where versatility and adaptability are key.
How can I maintain privacy in an open-concept home?
To maintain privacy in an open-concept home, consider incorporating elements such as sliding doors, curtains, or moveable partitions that can be adjusted as needed. Additionally, arranging furniture strategically can create private nooks or corners while still maintaining the open feel.
What are some tips for ensuring an open-concept space remains functional and organized?
To keep an open-concept area functional and orderly, invest in versatile, multi-purpose furniture and ample storage solutions. Regularly decluttering and maintaining clean surfaces will help prevent the space from feeling chaotic. Incorporating a consistent design theme or color palette throughout the space can also help in creating a cohesive, well-organized environment.
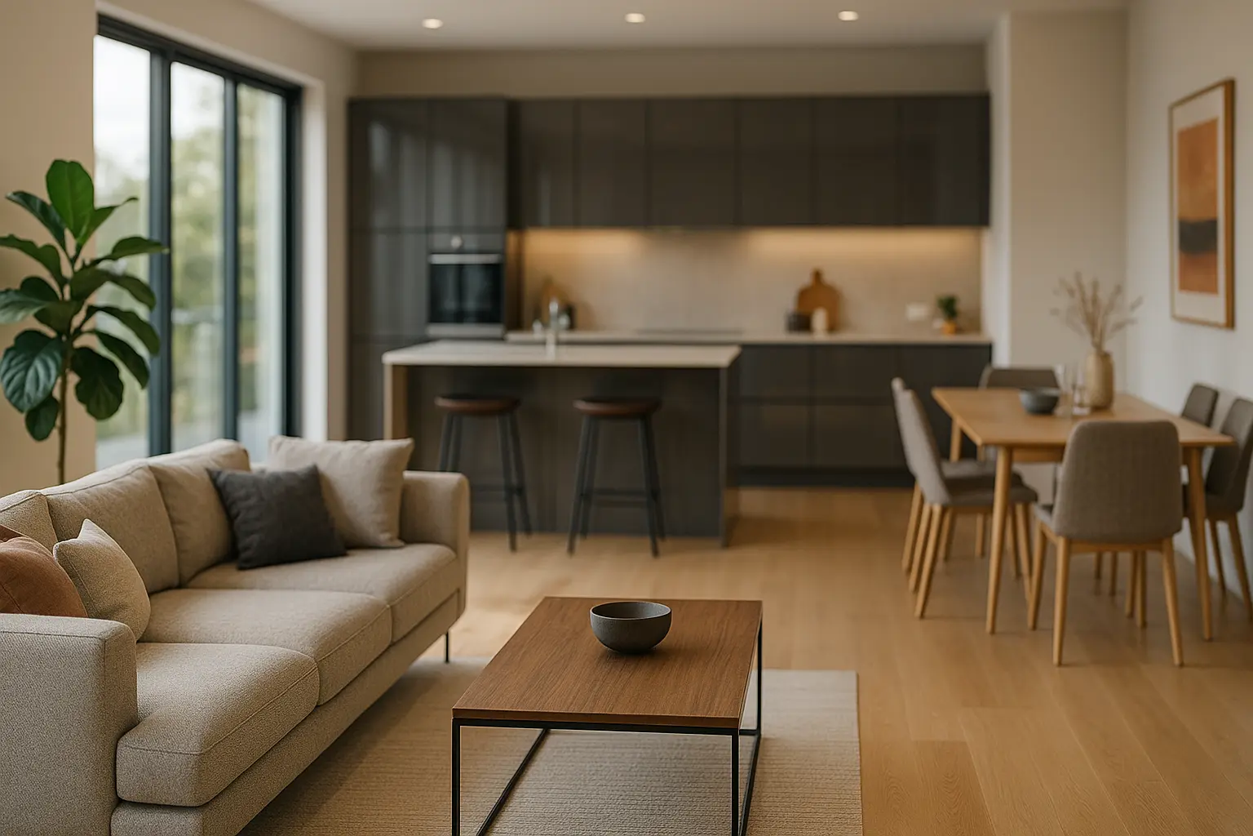
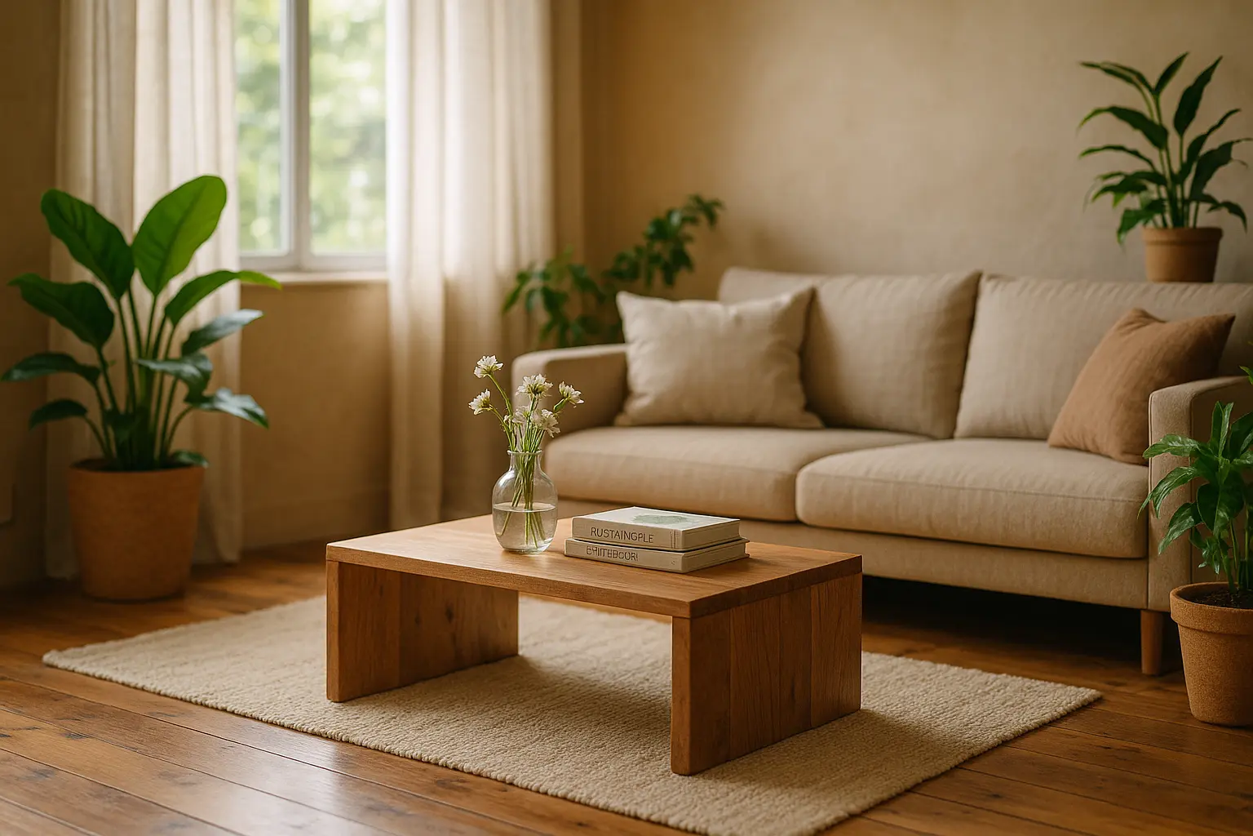
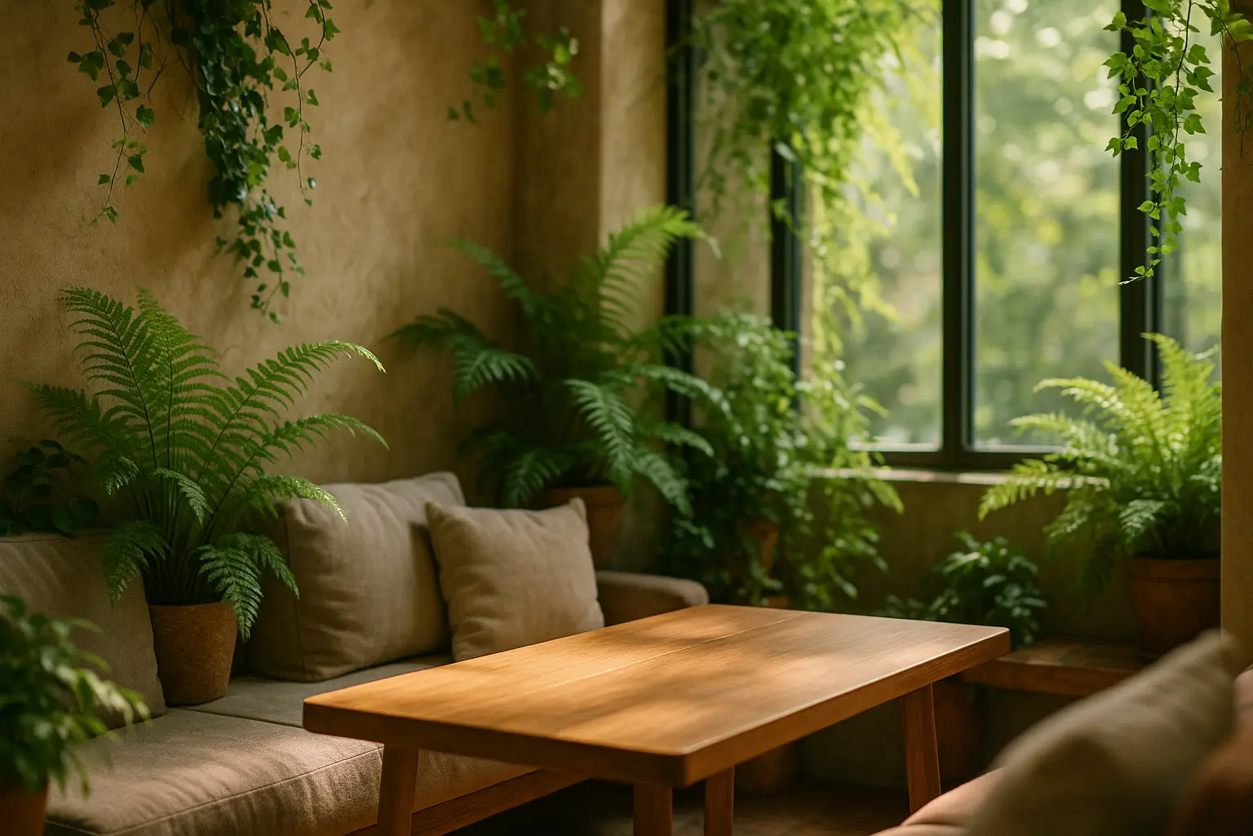
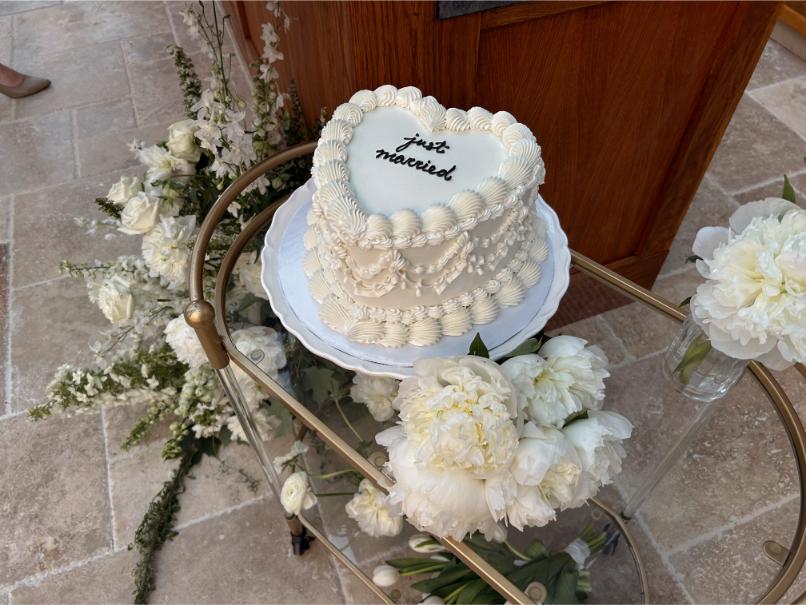
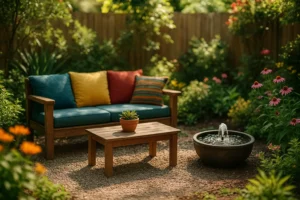


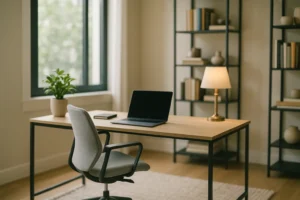






Post Comment